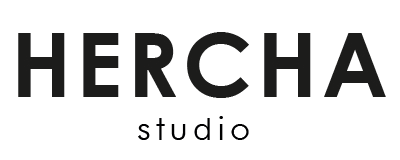Basic project over a tailored concept, in order to make your dream tangible: CAD plans of the renovation of a property to fit contemporary lifestyle, or the concept of a timeless new built.
All together presented on briefing over a dossier with hand sketches, 3D model visit, and renders; the right mix of old-school and new wave.
WORKFLOW
First we will have a meeting, in order to get to know you and set clear both priority needs and desires, so we can materialize it within a given budget.
After the brainstorming, and on-site measures, the draft will be delivered by email within a month.
Later on, (it is good to sleep over it for few days), we will sit and talk about it -let it face to face or videocall - , so we can implement the feedback to deliver the final project. The deadline until final delivery is another month from the feedback.
OUTCOME
This dossier includes all the documentation needed in order to ask for construction license with “Proyecto Básico” (wich will need further technical documentation in order to become a “Proyecto de Ejecución”, so the construction could start)*.
The document provides an estimate budget of the project, and digital files that we can share in order to ask for execution budgets to the different construction companies.
The updated documents will be sent by email, and the final dossier can also be delivered printed.
This is a summary of the service:
Project
Estimate budget (PEM)
Summary (Memoria de Proyecto Básico)
Project summary : explanation of the project according to current regulations (urban plan, accesibility, fire hazards safety, Spanish building code (CTE)
Digital files: BIM project , .bc3 file of the budget, pdf. of the documentation.
Request of building license:
Meeting at the urban department, at conceptual stage of the project, so any changue can be we are sure all runs smoothly once the project is delivered to the cityhall.
Delivery of the final project to the cityhall.
Taxes paid to the city hall and to the Architects’ Chamber (visado) are not included. They will be estimated in advance for each project and invoiced separately.
Let’s not forget our ultimate goal: to build the space that works as a landscape to frame your memories… That’s why we also offer Proyecto de Ejecución service (technical detailing together with detailed budget and budget request to different constructors), and supervision of the construction.
Basic project over a tailored concept, in order to make your dream tangible: CAD plans of the renovation of a property to fit contemporary lifestyle, or the concept of a timeless new built.
All together presented on briefing over a dossier with hand sketches, 3D model visit, and renders; the right mix of old-school and new wave.
WORKFLOW
First we will have a meeting, in order to get to know you and set clear both priority needs and desires, so we can materialize it within a given budget.
After the brainstorming, and on-site measures, the draft will be delivered by email within a month.
Later on, (it is good to sleep over it for few days), we will sit and talk about it -let it face to face or videocall - , so we can implement the feedback to deliver the final project. The deadline until final delivery is another month from the feedback.
OUTCOME
This dossier includes all the documentation needed in order to ask for construction license with “Proyecto Básico” (wich will need further technical documentation in order to become a “Proyecto de Ejecución”, so the construction could start)*.
The document provides an estimate budget of the project, and digital files that we can share in order to ask for execution budgets to the different construction companies.
The updated documents will be sent by email, and the final dossier can also be delivered printed.
This is a summary of the service:
Project
Estimate budget (PEM)
Summary (Memoria de Proyecto Básico)
Project summary : explanation of the project according to current regulations (urban plan, accesibility, fire hazards safety, Spanish building code (CTE)
Digital files: BIM project , .bc3 file of the budget, pdf. of the documentation.
Request of building license:
Meeting at the urban department, at conceptual stage of the project, so any changue can be we are sure all runs smoothly once the project is delivered to the cityhall.
Delivery of the final project to the cityhall.
Taxes paid to the city hall and to the Architects’ Chamber (visado) are not included. They will be estimated in advance for each project and invoiced separately.
Let’s not forget our ultimate goal: to build the space that works as a landscape to frame your memories… That’s why we also offer Proyecto de Ejecución service (technical detailing together with detailed budget and budget request to different constructors), and supervision of the construction.










